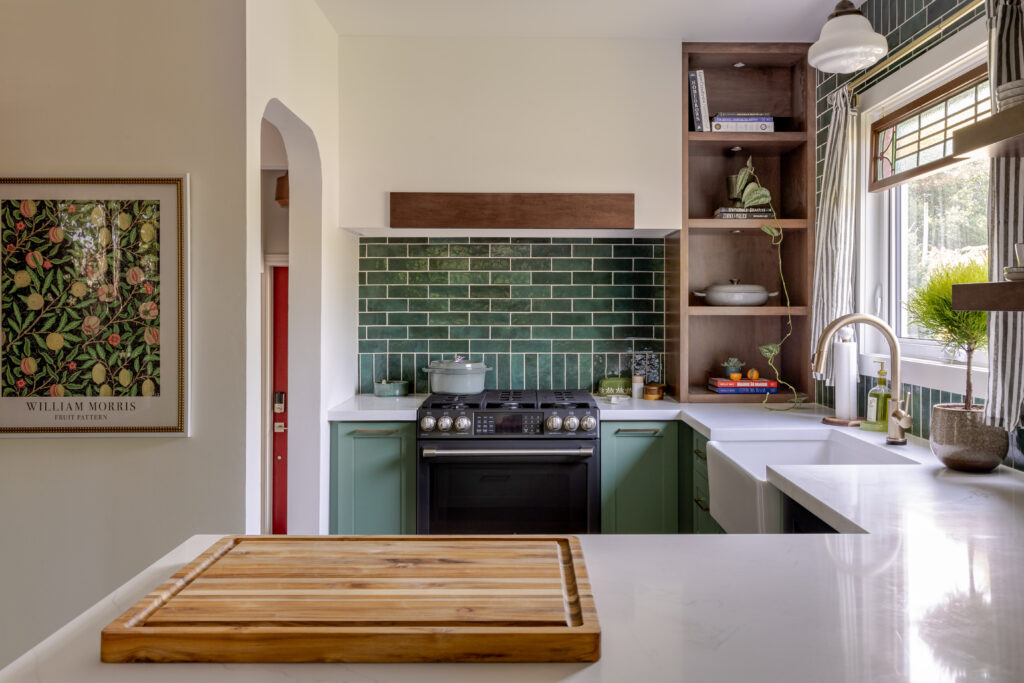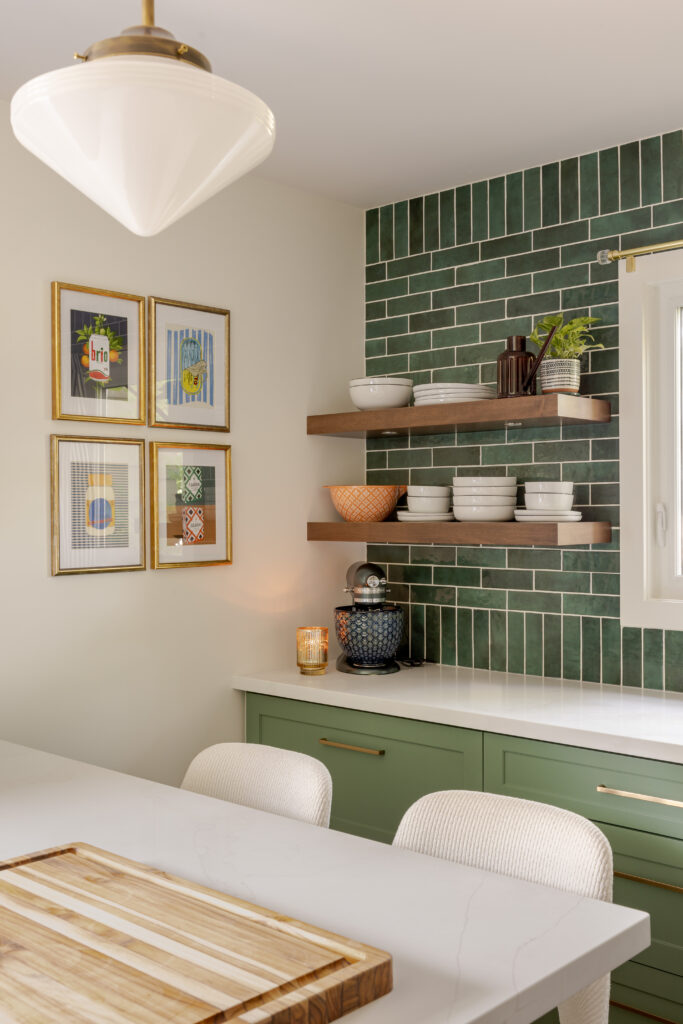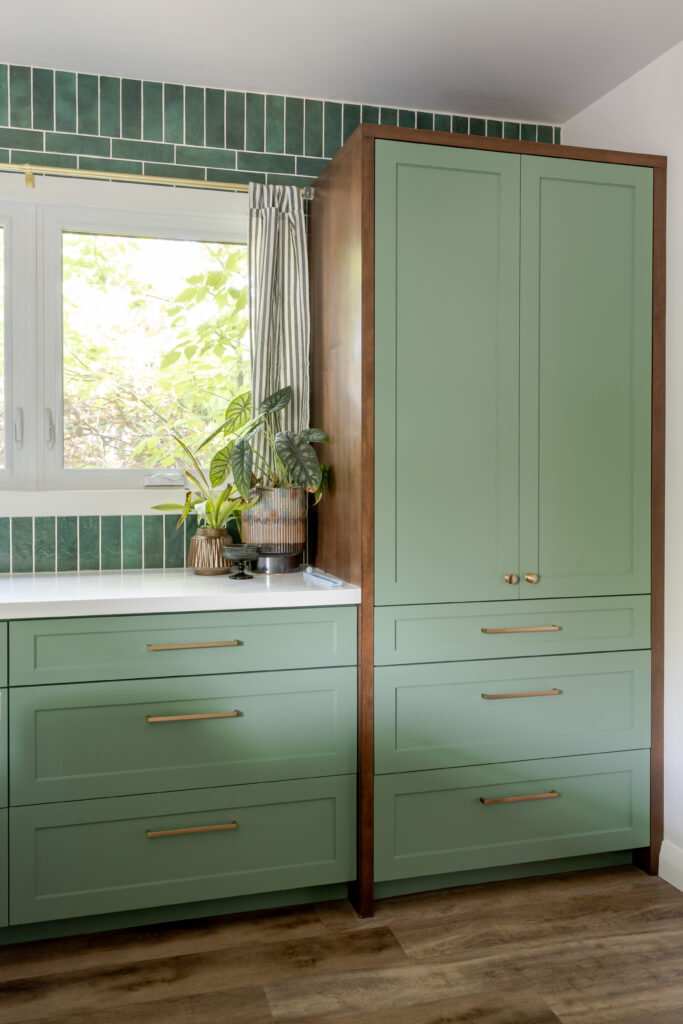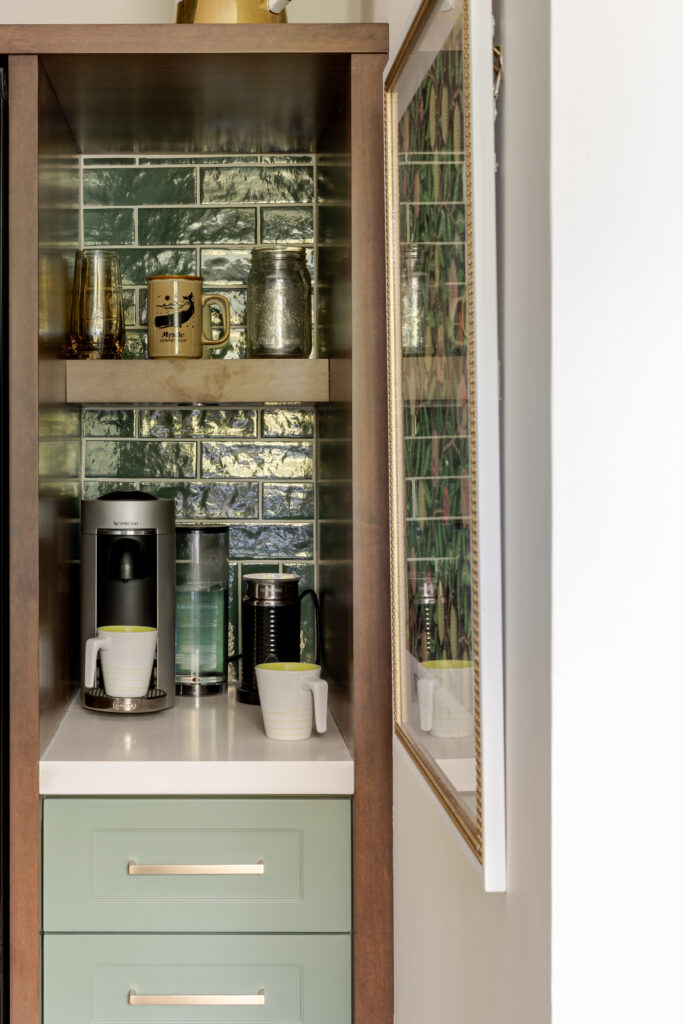A Complete Kitchen Transformation in St. Catharines, Ontario: Linwell Project: Custom Kitchen Renovation St. Catharines
The Challenge: A Half-Finished Renovation in Need of Direction
When our clients first reached out about their custom kitchen renovation in St. Catharines, their home was mid-renovation and full of uncertainty. The walls were open, drywall was half-removed, and the kitchen was small, boxed-in, and disconnected from the rest of the main floor.
They dreamed of a modern, open-concept kitchen where they could cook, gather, and host friends and family — but they weren’t sure how to make it happen. One major question loomed: Was the dividing wall load-bearing?
After bringing in an engineer, we confirmed that it was. While this added complexity, the clients decided it was worth it to achieve the open concept renovation they envisioned.
The Renovation: Turning Vision into Reality
The Linwell Project began with a complete main-floor overhaul by our Niagara kitchen renovation team. We removed the existing flooring throughout the kitchen, hallway, and living room to create a clean slate.
The biggest challenge came early: installing a flush steel I-beam to safely replace the load-bearing wall. This required:
- Coordinating multiple trades
- Cutting existing joists
- Transporting and installing a 750-lb steel I-beam
- Reinforcing with steel teleposts in the basement for long-term structural integrity
Once the beam was in place, the rest of the custom kitchen renovation moved forward smoothly with new drywall, plumbing, electrical, and flooring. New vinyl plank flooring added warmth and cohesion across all spaces, visually connecting the kitchen, dining, and living areas.
The Design: Function, Flow, and a Touch of Green
Because of the kitchen’s narrow footprint, every inch of space was planned for optimal function and flow. Placement of the fridge, farmhouse sink, and stove was key to achieving balance and usability.
The clients wanted a space that felt warm, inviting, and timeless — somewhere they could gather with friends and family. By integrating a peninsula seating area, we created that perfect social hub at the heart of their home.
Visually, they envisioned a farmhouse kitchen design with rich green cabinetry and warm wood tones. Once the layout was finalized, the design direction fell into place:
- Deep green custom cabinetry with natural wood accents
- Custom wood detailing around the pantry and range hood
- Smart pullouts and hidden storage solutions
- Tile backsplash, pendant lighting, and window dressings for added charm
The Results: From Cluttered to Cohesive
What started as a half-finished renovation became a beautiful, functional kitchen that perfectly reflects the homeowners’ lifestyle.
This project showcases what Cabinet Works Plus does best — seamlessly combining design, renovation, custom cabinetry, and installation into one streamlined process. From engineering a structural solution to hand-crafting custom cabinetry, our team transformed this St. Catharines home into a warm, cohesive space that’s now the true heart of their home.




FAQ: Custom Kitchen Renovation in St. Catharines
The cost of a custom kitchen renovation in St. Catharines varies based on materials, layout changes, and structural work. Most of our Niagara kitchen renovations start around $40,000 for full remodels with custom cabinetry.
Yes! Our experienced team coordinates with engineers to safely handle load-bearing wall renovations and open-concept transformations.
Most custom kitchen renovations in Niagara take 6–10 weeks, depending on scope and permitting timelines.
Ready to Transform Your Kitchen?
Whether you’re tackling a full renovation or upgrading your cabinetry, our team can bring your vision to life — from concept to completion.
Contact Cabinet Works Plus to book your consultation and start planning your custom kitchen renovation in Niagara, Ontario.
Need some inspo to get you started?
Check out our Instagram page full of ideas to spark your creativity for your next home renovation project.
